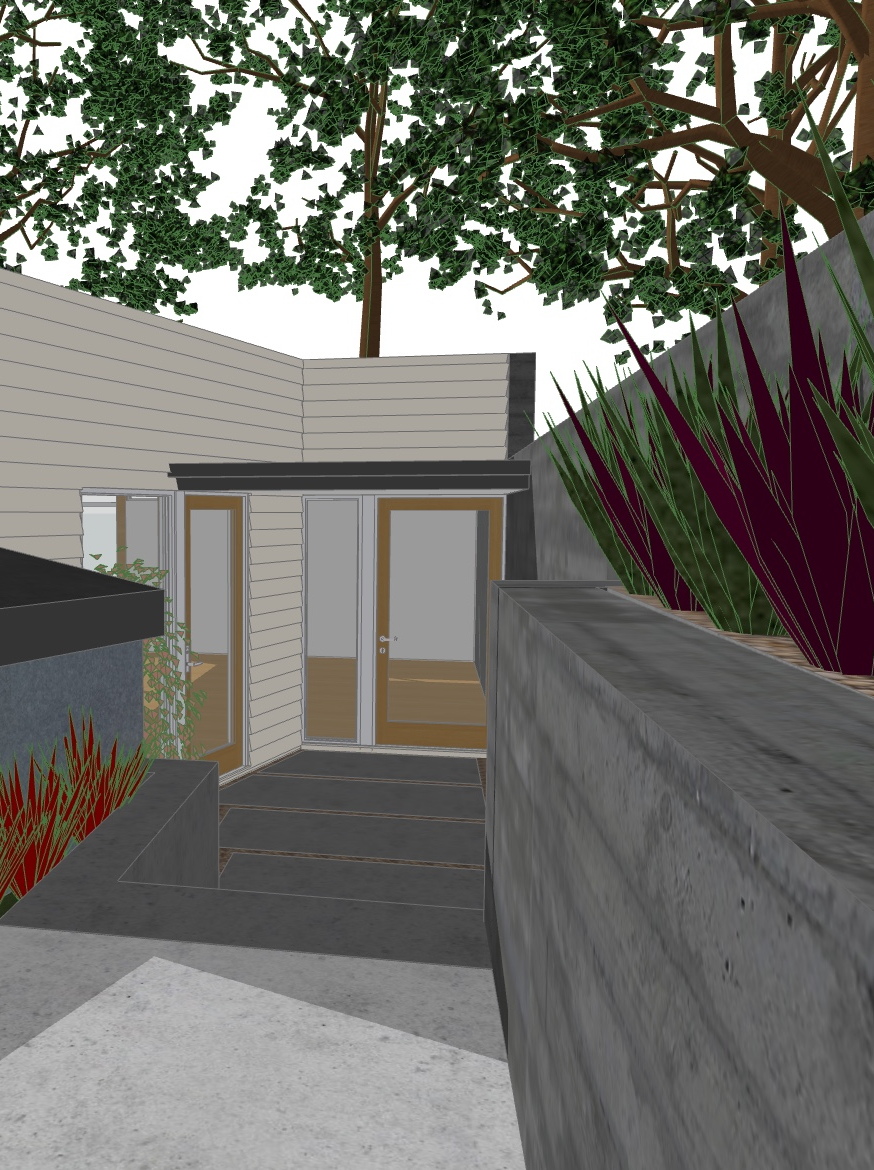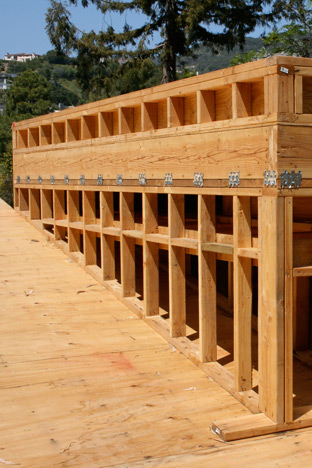This first phase of services encompasses many discussions about the Owner’s wish list, dreams, and goals. Diane works with her client as she considers the constraints of the site, evaluates an existing house, identifies the code and planning requirements, reviews the budget, and develops a program of spaces. Together, they identify a scope of work, and associated costs and schedule. During this phase, Diane will measure and photograph the existing conditions as a basis of information to proceed to the schematic design phase.
Design options are explored, based on the discussions and information generated in the pre-design phase. Diane has found it most effective to explore 2-3 significantly different floor plan and site plan alternatives, which not only increases her familiarity with the site and the program, but also leads to a thorough investigation of design ideas and problem-solving potential. The homeowner’s wish list is further explored and clarified. Each scheme will likely reflect a different scope of work so rough cost estimates are often included.
One option usually stands out as most in line with the client’s goals and that scheme is further developed, although the Preliminary Design often incorporates ideas from more than one schematic. Moving from 2D to 3D, rough sketches and basic computer modeling help the client visualize the design. In this phase, the best use of the site is verified, and program spaces are refined. Sustainable design strategies are explored, and the budget is revisited.
The preliminary drawings include site plan, floor plans, exterior elevations, and material choices. Diane schedules a plan check review at the building department to ensure conformance with zoning and building codes. It is also important to end this phase with a Preliminary Estimate of Construction Cost from a contractor, who is the best source for current, accurate costs for materials and labor. If significant changes need to be made to stay on budget, this is the time to address them, before the design gets further developed.


Drawings are more detailed and refined during this phase, to further express the intent of the design. Diane and her client will continue their discussions about their wish list and goals, resulting in further decisions on many aspects of the design, including door and window selections, lighting plans, materials and finishes, built-in cabinetry, technology and green building systems, and preliminary details.
Finish work is considered as a part of the architecture so that for example cabinetry/storage can be integrated with circulation through spaces, soffits can be adjusted to tile sizes, specialty lighting and future window treatments can be planned into ceilings, and many other spatial refinements can take place. The 3D model is further developed to help clients visualize the design.
The structural engineer and other consultants are engaged in the process and coordinated. Cost estimates are reviewed and refined, and design changes are made if necessary to reflect the budget. Once the Owner approves the design development drawings, Construction Documents can begin.
The design developments drawings are expanded to include the detailed requirements for construction of the project. Diane’s goal is to provide a clear and accurate set of working drawings. Complete architectural drawings and specifications include coordination of consultants’ work, and final selections of materials, finishes and systems, as well as all details and drawings required to communicate the intent of the design.
The construction documents also include full structural drawings and calculations, Title 24 Energy calculations, and detailed information from any other consultants. Diane will submit the package to the building department so that the permit process can begin, when the building department’s requirements are complete but before the package is complete for bidding. Therefore, the permit process can get underway while she finishes the construction package for the bidding and construction phase.
It is essential that the bid package be as complete as possible so that the contractor’s price is inclusive and change orders in the field are minimized. In the drawings, everything is that a contractor needs to provide a fixed price for the work is specified. A contingency should always be planned for, especially in remodels, and allowances can be included in a bid when decisions are not finalized, for example in some finish work items. A complete set of construction documents is Diane’s goal for a comprehensive Contractor’s cost.
Diane will prepare and issue bid packages for contractors. She can assist her client in the selection of a Contractor by interviewing and reviewing past work of contractors that have been recommended. She will answer Contractor’s questions and help to clarify intent of the documents during this phase. She will review the content of each bid to ensure that it is competitive and correct, and then assist her client in evaluating the bids and in the selection of a contractor.
During construction, Diane acts as her client’s representative on the site. She visits the job site on a regular basis and observes the construction, to ensure quality and conformance with the contract documents. She works with the contractor by answering questions, reviewing progress, discussing issues and providing clarifications.
She can administer her client’s contract for construction with the Contractor by reviewing requests for payment, and change orders that affect cost and schedule. She will generate punch lists at various phases, and before completion and release of final payment. Diane’s availability during the construction process is a critical part of ensuring the highest quality of final product and the best possible building experience for her client.
Read more about Diane Waingrow AIA Pacific Palisades Architect